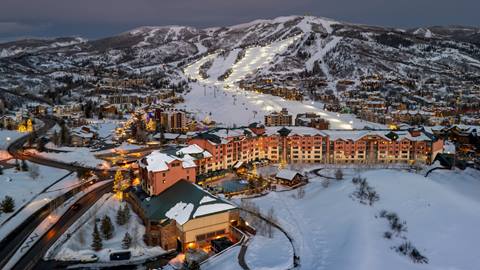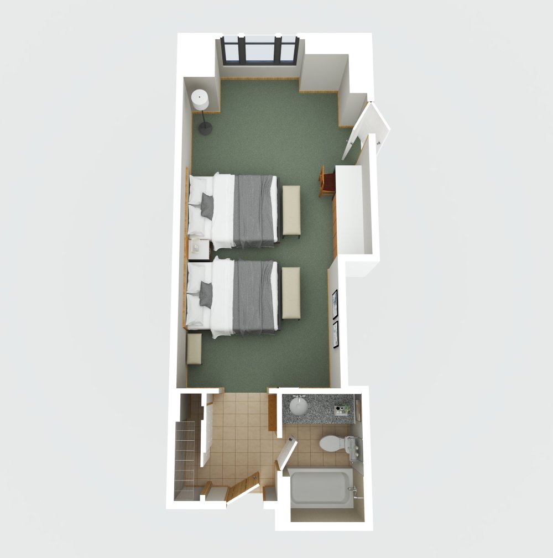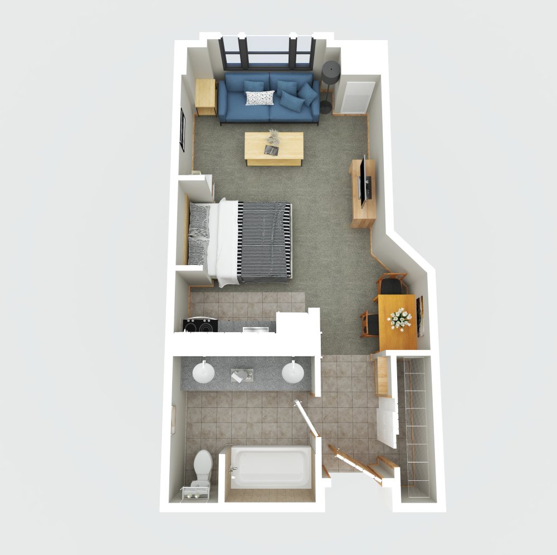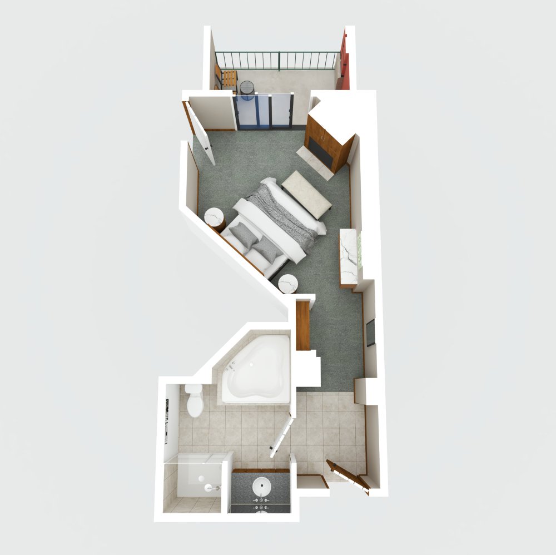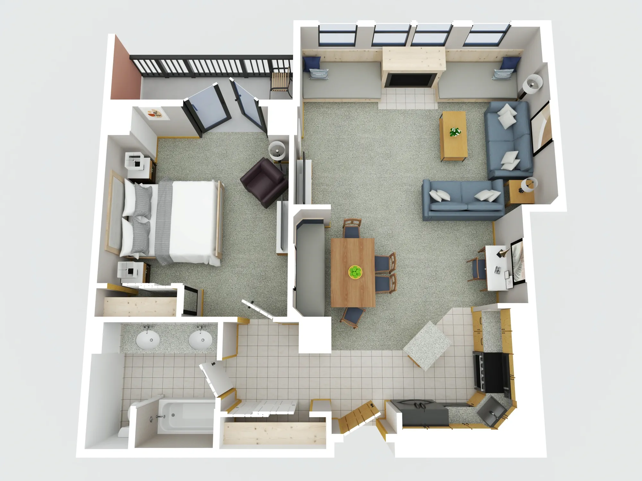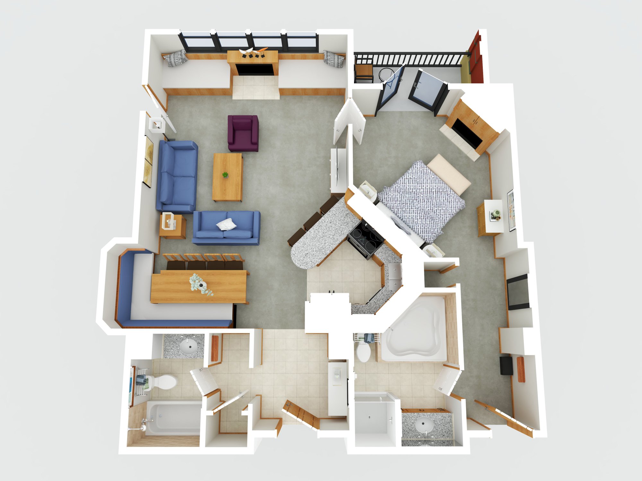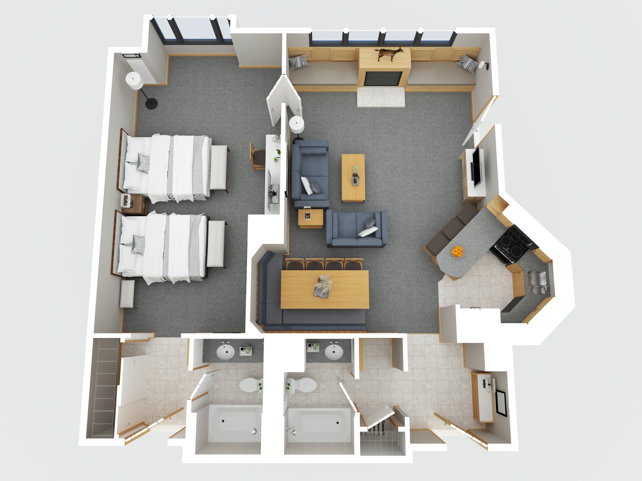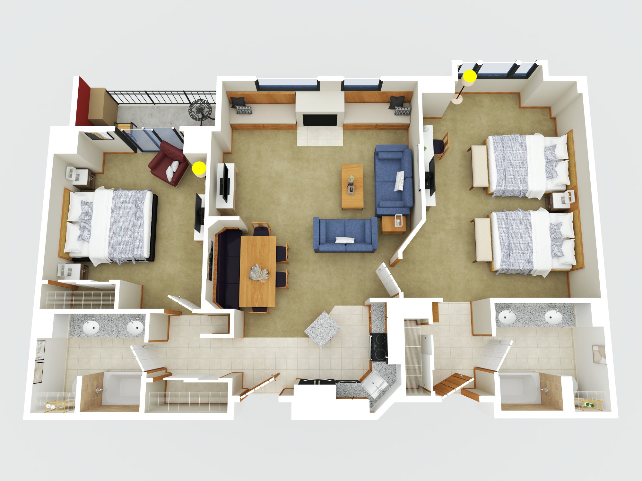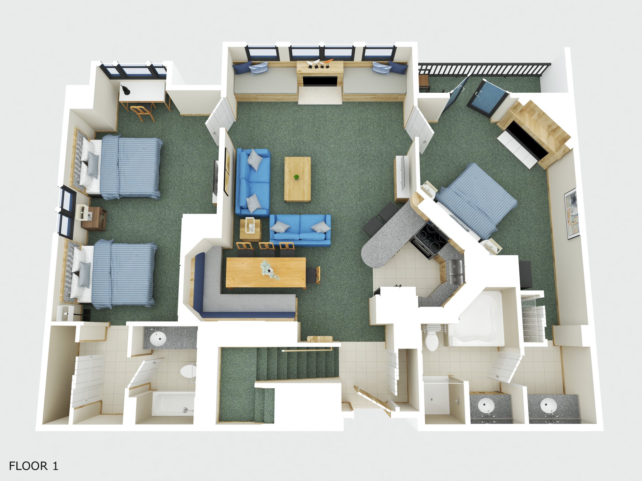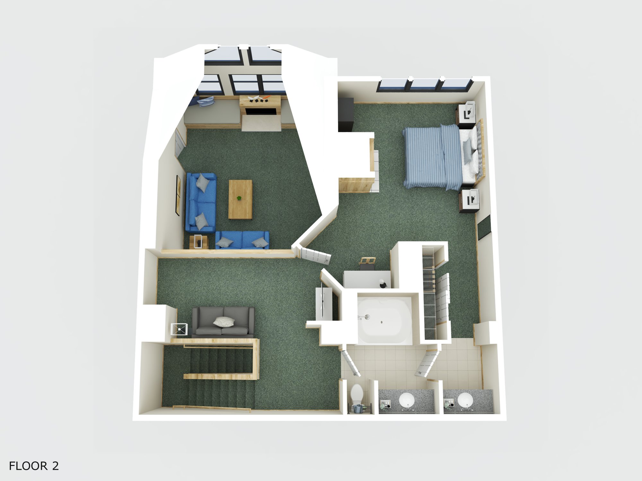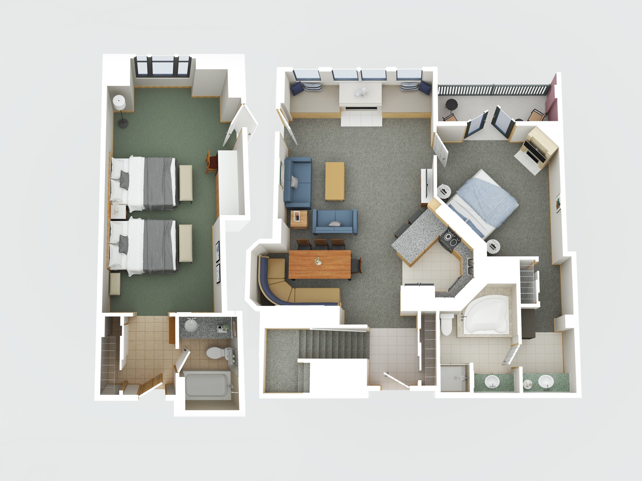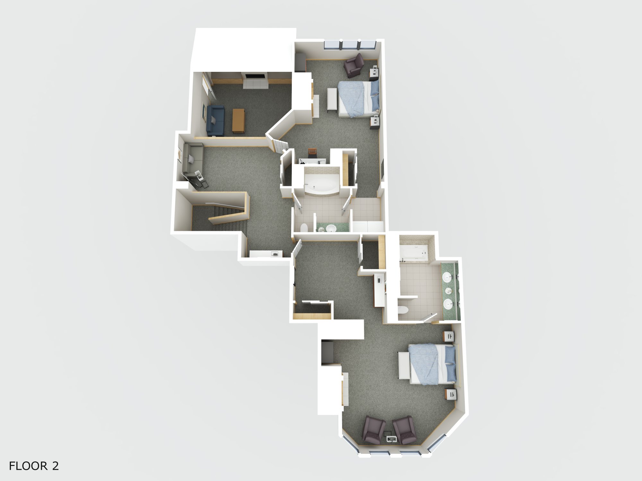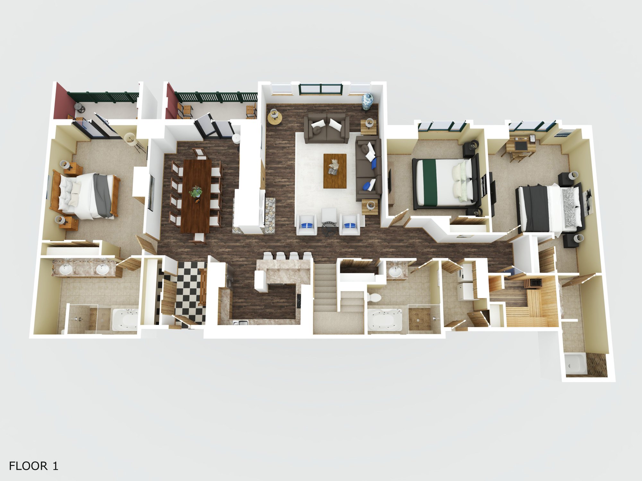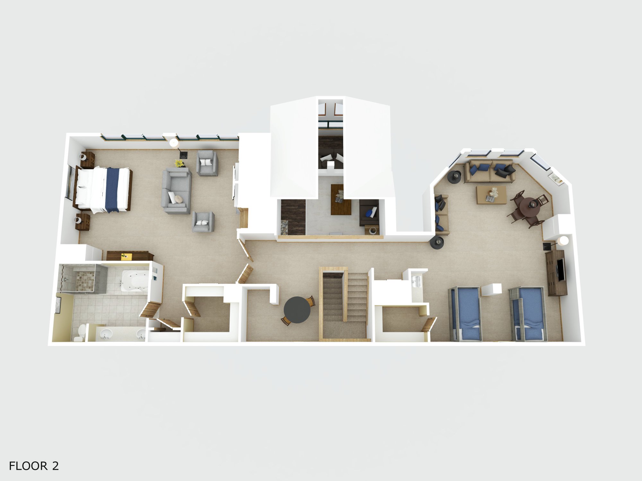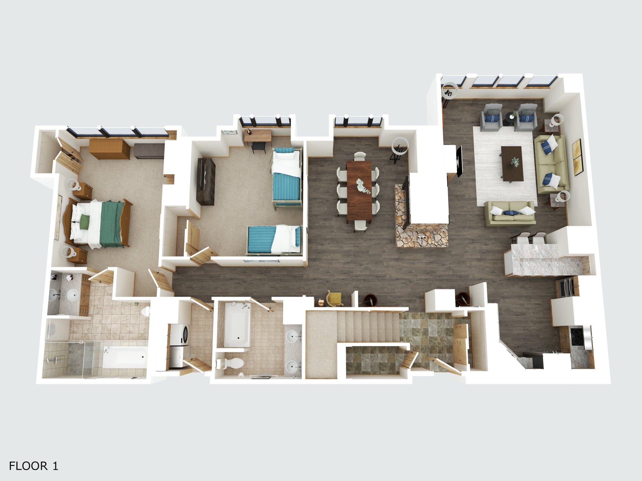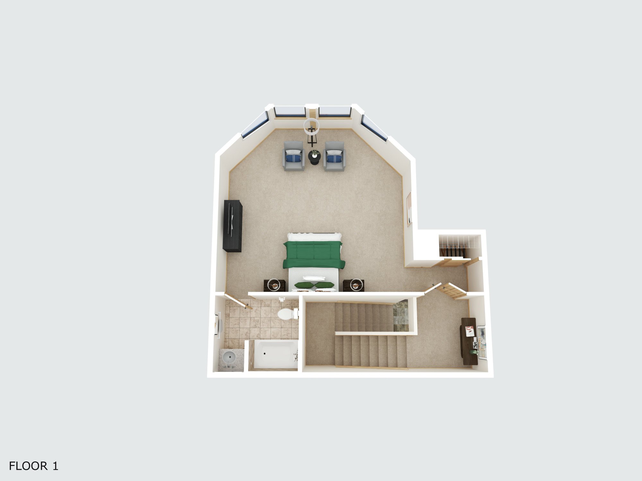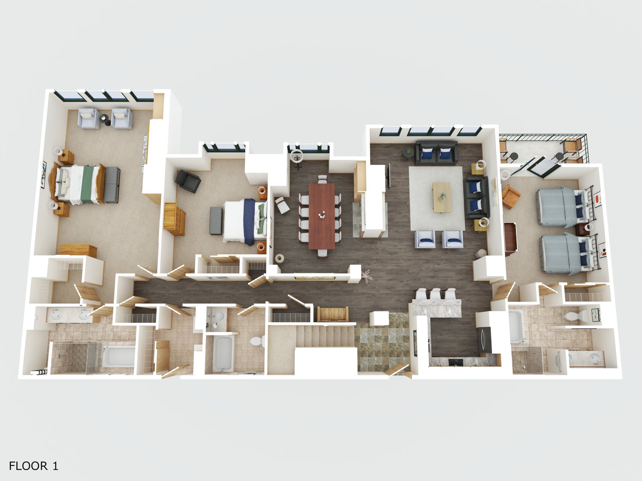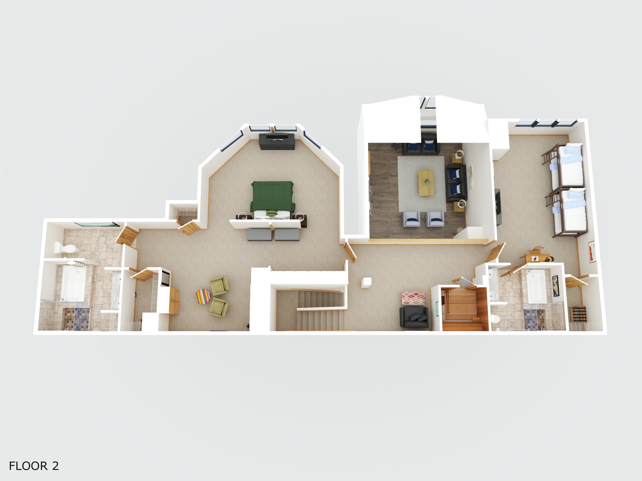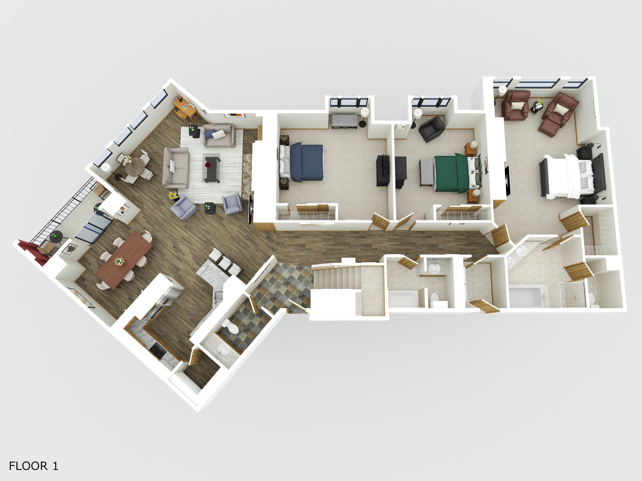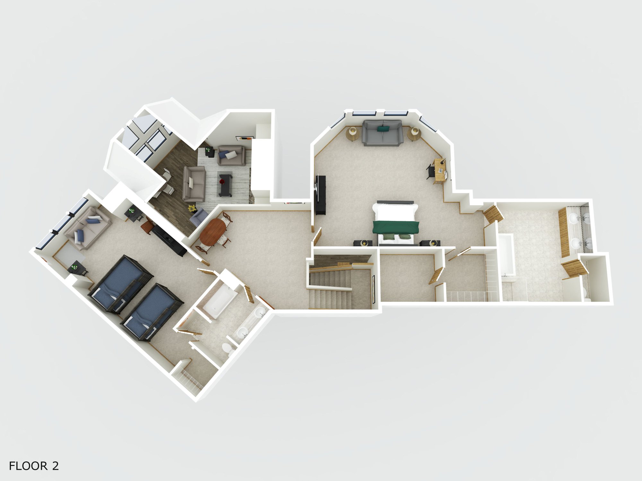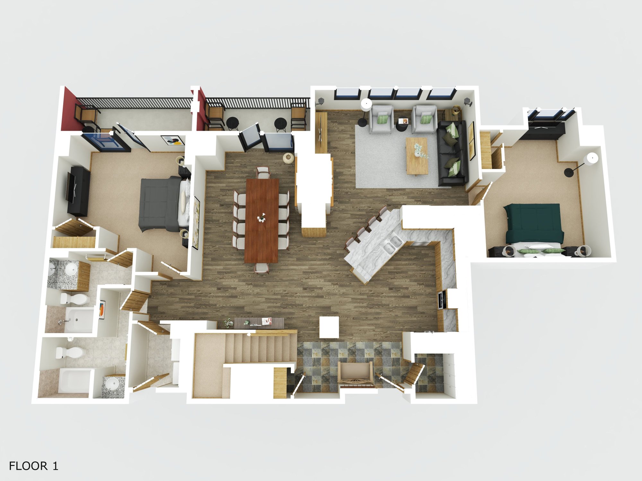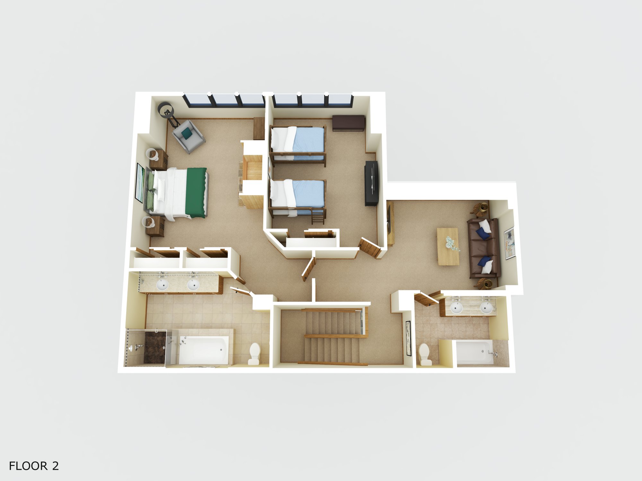The Steamboat Grand
Availability
The Steamboat Grand
Property Highlights
- A/C
- Wireless Internet
- Ski Storage
- Shuttle Service
- Pool
- On-site check-in
- Hot Tub
- Fireplace
- Elevator
- Deck or Balcony
- Covered Parking
- ADA Accessible Unit
- Questions? Contact Steamboat Central Reservations: reservations@steamboat.com | 877-306-2628 | 970-879-0740
Accommodations
Choose from cozy hotel rooms, spacious condos, and penthouses. With just steps from the base of the ski area and abundant amenities, The Steamboat Grand makes your next vacation or meeting the perfect place to stay. rich-text, responsive-table
-
Double Queen rich-text, responsive-tablecarousel-component
Approximately 450 Sq. Ft. | Maximum Occupancy 4
Each room has a unique layout and may vary in size and amenities.
rich-text, responsive-tableaccordion, accordion-placeholderRoom Features
Double Queen
- 55" Flat screen TV
- Mini Fridge
- Air Conditioning
- In-room safe
- Steamer
- Hair dryer
- Humidifier
- Keurig coffee maker
- Complimentary Wi-Fi
- Note: not all double queens have a balcony
Floor Plan
Studio rich-text, responsive-tablecarousel-componentApproximately 300 Sq. Ft | Maximum Occupancy 3
Each room has a unique layout and may vary in size and amenities.
rich-text, responsive-tableaccordion, accordion-placeholderRoom Features
Studio- Efficiency kitchen with cookware and silverware provided.
- Flat screen TV
- Air conditioning
- In-room Safe
- Ironing board and iron
- Hair dryer
- Steamer
- Humidifier
- Coffee maker and tea
- Queen size sofa sleeper
Floor Plan
Deluxe King rich-text, responsive-tablecarousel-componentApproximately 300 Sq. Ft. | Maximum Occupancy 2
Each room has a unique layout and may vary in size and amenities.
rich-text, responsive-tableaccordion, accordion-placeholderRoom Features
Deluxe King- Balcony
- Walk-in shower
- Fireplace
- Ironing board and iron
- Mini fridge
- Flat screen TV
- Air conditioning
- In-room safe
- Hair dryer
- Humidifier
- Steamer
Floor Plan
-
carousel-componentaccordion, accordion-placeholder
Room Features
Ranging from 1, 2, 3, and 4 bedroom configurations, each featuring a fully equipped kitchen, cozy living space with a fireplace and dining area, full bath, and day beds. Each room has a unique layout and may vary in size and amenities.- Granite counter tops in all kitchens and bathrooms
- Kitchen equipped with cookware, bakeware, and silverware
- Hardwood custom cabinetry
- Fireplace
- 55" Flat screen TV
- Humidifier
- In-room safe
- Hair dryer
- Steamer
- Complimentary Wi-Fi
- Keurig coffee maker
- Some condominiums have balconies
1 Bedroom Condo Floor Plan
Note: Floor plans vary by condo. Not all condos have a balcony.
1 Bed, 1 Bath
1 King, 2 Bath
2 Queen, 2 Bath
2 Bedroom Condo Floor Plan
Note: Floor plans vary by condo.3 Bedroom Condo Floor Plan
Note: Floor plans vary by condo.4 Bedroom Condo Floor Plan
Note: Floor plans vary by condo. -
Penthouse 701 rich-text, responsive-tablecarousel-componentApproximately 3,656 square feet | Occupancy 14 | 4 Bed 4 Bath
Each room has a unique layout and may vary in size and amenities. rich-text, responsive-tableaccordion, accordion-placeholderRoom Features
- 4 Bedroom
- 1st bedroom: King with hall bath (whirlpool tub and separate shower)
- 2nd bedroom: King with bath (whirlpool tub)
- 3rd bedroom: King with balcony and bath (whirlpool tub and separate shower)
- 4th bedroom (upstairs): Master king bed with fireplace and master bath (whirlpool tub and separate steam shower)
- Upstairs: 2 Twin size bunk beds
- Living Room: Queen sofa sleeper
- 4 Bath
- Valley view
- Air conditioning
- 2 Fireplaces
- 2 Balconies
- Full kitchen with stainless steel appliances
- Laundry room with washer/dryer
- Living room
- Dining area with seating for 10
- Sauna
Floor Plan
Penthouse 703 rich-text, responsive-tablecarousel-componentApproximately 2,999 square feet | Occupancy 8 | 3 Bed 3 Bath
Each room has a unique layout and may vary in size and amenities. rich-text, responsive-tableaccordion, accordion-placeholderRoom Features
- 3 Bedroom
- 1st Bedroom: 2 sets of twin size bunk beds
- 2nd Bedroom: King with fireplace and bath (whirlpool tub & separate steam shower)
- 3rd Bedroom (upstairs): King with bath (whirlpool tub)
- 3 Bath
- Courtyard view
- Air conditioning
- 2 Fireplaces
- Full kitchen with stainless steel appliances
- Laundry room with washer/dryer
- Living room
- Dining area with seating for 8
Floor Plan
Penthouse 704 rich-text, responsive-tablecarousel-componentApproximately 3,935 square feet | Occupancy 12-14 | 5 Bed 5 Bath
Each room has a unique layout and may vary in size and amenities. rich-text, responsive-tableaccordion, accordion-placeholderRoom Features
- 5 Bedroom
- 1st Bedroom: 2 full size beds with balcony and bath with whirlpool tub and separate shower
- 2nd Bedroom: King
- 3rd Bedroom: Master king with fireplace and bath with whirlpool tub and separate steam shower
- 4th Bedroom (upstairs): Master king with living area and master bath with whirlpool tub & separate shower
- 5th Bedroom (upstairs): 2 sets of twin size bunk beds with bath with whirlpool tub & separate shower
- 5 Bath
- Mountain view
- Air conditioning
- 2 Fireplaces
- 1 Balcony
- Full kitchen with stainless steel appliances
- Laundry room with washer/dryer
- Living room
- Dining area with seating for 10
- Large upstairs with extra space and game table
- Sauna
Floor Plan
Penthouse 705 rich-text, responsive-tablecarousel-componentApproximately 3,853 square feet | Occupancy 12 | 5 Bed + Loft, 4.5 Bath
Each room has a unique layout and may vary in size and amenities. rich-text, responsive-tableaccordion, accordion-placeholderRoom Features
- 5 Bedroom
- 1st Bedroom: King
- 2nd Bedroom: Queen with hall bath (whirlpool tub)
- 3rd Bedroom: King with fireplace and master bath (whirlpool tub & separate steam shower)
- 4th Bedroom (upstairs): 2 sets of twin size bunk beds with bath (whirlpool tub)
- 5th Bedroom (upstairs): Master king with large master bath (whirlpool tub & separate shower)
- 4.5 Bath
- Mountain view
- Air conditioning
- 2 Fireplaces
- 1 Balcony
- Full kitchen with stainless steel appliances
- Laundry room with washer/dryer
- Living room
- Half bath in foyer
- Dining area with seating for 8
Floor Plan
Penthouse 706 rich-text, responsive-tablecarousel-componentApproximately 2,371 square feet | Occupancy 10 | 4 Bed 4 Bath
Each room has a unique layout and may vary in size and amenities. rich-text, responsive-tableaccordion, accordion-placeholderRoom Features
- 4 Bedroom
- 1st Bedroom: King with balcony and bath (whirlpool tub)
- 2nd Bedroom: King bed
- 3rd Bedroom (upstairs): 2 sets of bunk beds
- 4th Bedroom (upstairs): King with fireplace and master bath (whirlpool tub & separate steam shower)
- 4 Bath
- Mountain view
- Air conditioning
- 2 Fireplaces
- 2 Balconies
- Full kitchen with stainless steel appliances
- Laundry room with washer/dryer
- Living room
- Hall bath (downstairs) with whirlpool tub
- Dining area with seating for 10
- Den with sofa sleeper (upstairs) and bath (whirlpool tub)
Floor Plan
Penthouse 707 rich-text, responsive-tablecarousel-componentApproximately 2,866 square feet | Occupancy 10 | 4 Bed 4 Bath
Each room has a unique layout and may vary in size and amenities. rich-text, responsive-tableaccordion, accordion-placeholderRoom Features
- 4 Bedroom
- 1st Bedroom: King with bath (whirlpool tub)
- 2nd Bedroom: Master king with fireplace and master bath (whirlpool tub & separate shower)
- 3rd Bedroom: 2 sets of twin size bunk beds with hall bath (whirlpool tub)
- 4th Bedroom: Master king with master bath (whirlpool tub & separate steam shower)
- 4 bath
- Valley view
- Air conditioning
- 1 fireplace
- 2 balconies
- Sauna
- Full kitchen with stainless steel appliances and pantry
- Laundry room with washer/dryer
- Living room with fireplace
- Dining area with seating for 10
Floor Plan
Penthouse 708 rich-text, responsive-tablecarousel-componentApproximately 2,573 square feet | Occupancy 8 | 3 Bed 3 Bath
Each room has a unique layout and may vary in size and amenities.
rich-text, responsive-tableaccordion, accordion-placeholderRoom Features
- 3 Bedroom
- 1st Bedroom: King with bath
- 2nd Bedroom: Master king with fireplace and master bath (whirlpool tub & separate shower)
- 3rd Bedroom: Double Queen with bath
- 3 Bath
- Mountain view and valley view
- Air conditioning
- 1 Fireplace
- 2 Balconies
- Full kitchen with stainless steel appliances and pantry
- Washer/dryer
- Living room with fireplace
- Dining area with seating for 10
Floor Plan
- 4 Bedroom
Hotel Features
Amenities & Services
- A 85,000 gallon heated outdoor pool and two hot tubs*
- Health Club with fitness machines, free weights, and locker rooms with a sauna and steam room
- Ski Valet Services
- Parking and Bell Services
- EV Charge Stations
- Daily housekeeping
- Hotel shuttle | Download the app to request a ride. Ask the front desk for the access code.
- Complimentary laundry machines
- Convenient Grand Sports equipment rental shop or Ski Butler equipment delivery
- Grand Goods with Steamboat logo wear and souvenirs
- Rollaway beds are available for select room types at a rate of $15 per night, with a limit of one rollaway per room. Availability is subject to room configuration.
Please contact the Front Desk to request a rollaway in advance of your arrival. - Purified water refill stations
- Vending and Ice Machines
- Meeting and Event facilities
- 24 hour front desk services
- Lost & Found
Dining
The Steamboat Grand offers diverse dining options:
Crooked Antler: The Crooked Antler is a cozy retreat inside The Steamboat Grand, offering big flavors in a refined, evening-forward setting. Join us for a thoughtfully crafted dinner menu, handcrafted cocktails, and a warm, inviting atmosphere—perfect for unwinding after a day on the mountain.
Grand Market: Located on the lobby level of The Steamboat Grand, the Grand Market is your go-to spot for breakfast and lunch, offering coffee, snacks, groceries, and heat-and-eat meals. Right next to the Market, the Grand Lounge provides a quiet seating area—perfect for enjoying your meal, catching up on work, or joining meetings while on the go.
Poolside Bistro: Located outdoors on the second level of the hotel, the Poolside Bistro offers signature cocktails, beer, and wine. Hours of operation vary by season.
rich-text, responsive-table
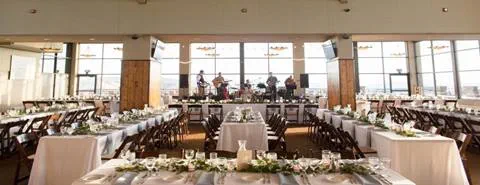

Frequently Asked Questions
What is the check in/out times? Can I check in early?
Check-out time: 11:00am
Early check-ins and late check-outs will be granted based on availability and additional fees may apply.
Is The Steamboat Grand pet friendly?
Does The Steamboat Grand offer parking? Are there EV charging stations?
Winter/Ski Season – Valet parking for guests staying at The Steamboat Grand is $35/day or underground self-parking for $30/day.
EV Charging Station now available in The Steamboat Grand underground parking garage for electric vehicles. Contact the Grand Bell staff at 970-871-5588 for more information or assistance.
Where is The Steamboat Grand Located?
Does your hotel have ADA accommodations?
Room Types
2-Bedroom Condominiums
The Steamboat Grand has a 2-bedroom condominium accessible by a person in a wheelchair that includes 3 full bathrooms. The master suite features a separate bedroom with a King sized bed, balcony and fireplace with a standard bathroom with an accessible bathtub. Bedroom number two features two Queen sized beds and a standard bathroom with a roll-in shower. Both bedrooms adjoins to a fully-equipped kitchen, dining area, and living area with a queen size sofa sleeper, gas fireplace with a standard bathroom with an accessible bathtub. Maximum occupancy is 10.
1-Bedroom Condominiums
The Steamboat Grand has a 1-bedroom condominium accessible by a person in a wheelchair that includes 2 full bathrooms. The separate bedroom features two Queen sized beds and a standard bathroom with an accessible bathtub. The bedroom adjoins to a fully-equipped kitchen, dining area, and living area with a queen size sofa sleeper, gas fireplace with a standard bathroom with a roll-in shower.
The Steamboat Grand has a 1-bedroom condominium accessible by a person in a wheelchair that includes 2 full bathrooms. The separate bedroom features two Queen sized beds and a standard bathroom with an accessible bathtub. The bedroom adjoins to a fully-equipped kitchen, dining area, and living area with a queen size sofa sleeper, gas fireplace with a standard bathroom with an accessible bathtub.
The Steamboat Grand has a 1-bedroom condominium accessible by a person in a wheelchair that includes 2 full bathrooms. The separate bedroom features two Queen sized beds and a standard bathroom with a roll-in shower. The bedroom adjoins to a fully-equipped kitchen, dining area, and living area with a queen size sofa sleeper, gas fireplace with a standard bathroom with an accessible bathtub.
The Steamboat Grand has a 1-bedroom condominium accessible by a person in a wheelchair that includes 2 full bathrooms. The separate bedroom features one King size bed and a standard bathroom with an accessible bathtub. The bedroom adjoins to a fully-equipped kitchen, dining area, and living area with a queen size sofa sleeper, gas fireplace with a standard bathroom with an accessible bathtub.
The Steamboat Grand has a 1-bedroom condominium accessible by a person in a wheelchair that includes 1 full bathroom. The separate bedroom features one Queen sized bed. The bedroom adjoins to a fully-equipped kitchen, dining area, and living area with a queen size sofa sleeper, gas fireplace with a standard bathroom with an accessible bathtub.
Studios
The Steamboat Grand has a studio accessible by a person in a wheelchair that includes 1 full bathroom with an accessible bathtub. The room comes with a Full sized platform bed, a full size sofa sleeper, kitchenette including full size stove, oven, dishwasher, microwave, and a 3/4 size refrigerator, and dining nook.
The Steamboat Grand has a studio condominium accessible by a person in a wheelchair that includes 1 full bathroom with a roll-in shower. The room comes with a Queen size platform bed, a full size sofa sleeper, kitchenette including full size stove, oven, dishwasher, microwave, and a 3/4 size refrigerator, and dining nook.
Hotel Rooms
The Steamboat Grand has a standard hotel room accessible by a person in a wheelchair with two Queen sized beds that includes 1 full bathroom with a roll-in shower.
The Steamboat Grand has a standard hotel room accessible by a person in a wheelchair with two Queen sized beds that includes 1 full bathroom with an accessible bathtub.
The Steamboat Grand has a standard hotel room accessible by a person in a wheelchair with one King sized bed and balcony that includes 1 full bathroom with an accessible bathtub.
The Steamboat Grand has a parlor accessible by a person in a wheelchair that includes 1 full bathroom with an accessible bathtub. The room comes with a Queen sized sofa sleeper, fully-equipped kitchen, dinning area, and living room. There is no actual bed in the room.
The Steamboat Grand has a parlor accessible by a person in a wheelchair that includes 1 full bathroom with a roll-in shower. The room comes with a Queen sized sofa sleeper, fully-equipped kitchen, dinning area, and living room. There is no actual bed in the room.
All Rooms
All rooms have 32″ flat screen TV’s and DVD players, complimentary wireless internet, humidifier, in-room safe, coffee makers, hair dryers, robes, ironing boards and irons.
All rooms have visual fire alarm with a strobe, in addition to the audible alarm. The telephones lights up when the phone rings. Guests have access to a TTY and alert notification devices to be placed in their room upon request.
Contact Us
We would be honored to help you find just the right room for your individual needs!
Please contact us and let us know what accessible features you are interested in.
Phone: Grand Reservations: 877-306-2628 (Toll Free) – 970-871-5050 (International)
E-Mail:grandbookit@steamboat.com
Is there a Lost & Found?
Text
(970) 426-0365
Phone
(970) 879-0740 [international]
(800) 922-2722 [information]
Contact Steamboat Central Reservations
8:00am - 6:30pm | Monday - Friday
8:00am - 4:30pm | Saturday - Sunday
Text
(970) 426-0365
Phone
(970) 879-0740 [international]
(800) 922-2722 [information]
Reservations@steamboat.com
Check-in address:
2300 Mt. Werner Cir., Steamboat Springs, CO 80487
Front Desk: (970) 871-5500
rich-text, responsive-table
rich-text, responsive-table
Hotel Policies
Check-in time: 4:00pm
Check-out time: 11:00am
Early check-ins and late check-outs will be granted based on availability and additional fees may apply.
Minimum age for a guest to check-in at The Steamboat Grand is 18 years of age. Please feel free to contact our professional staff for additional questions or vacation planning assistance.
Parking (Charges subject to change)
Winter/Ski Season – Valet parking for guests staying at The Steamboat Grand is $35/day or underground self-parking for $30/day.
Spring/Summer/Fall – Valet parking for guests staying at The Steamboat Grand is $30/day or underground self-parking for $25/day.
EV Charging Station (for a fee) now available in The Steamboat Grand underground parking garage for electric vehicles. Contact the Grand Bell staff at 970-871-5588 for more information.
Pet Policy
Service animals, specifically trained to provide a service covered under the Americans with Disabilities Act, are welcome. Emotional support, therapy, comfort, or companion animals do not currently qualify as service animals under the ADA.
Smoking Policy
For the comfort of all guests, The Steamboat Grand is a non-smoking property. A $250 deep cleaning fee will be charged for smoking in the room or on the guest balcony. Smoking is prohibited within a distance of 20 feet from outside entrances.
Quiet Hours
The Steamboat Grand observes quiet hours between 10:00pm and 8:00am, daily. Unsupervised children in the hallways after 10pm will be asked to return to their rooms. Guests are asked to observe quiet hours, even within their rooms, between 10:00pm and 8:00am.
Steamboat Grand Backyard
The Steamboat Grand has a beautiful backyard and pavilion for guest’s enjoyment. If you would like to reserve the space for a private event, please contact The Steamboat Grand Catering Department.
Pool and Hot Tubs
The pool and hot tubs are open daily 9am-10pm. The pool and hot tubs are available for registered guests and homeowners of The Steamboat Grand only. Outside alcohol is not permitted within the pool area under Colorado Law. Coolers with food and/or drinks are also not permitted within the pool area. Children 16 and under must be with an adult, over the age of 18, at the pool and hot tubs.
*Please note the pool and hot tubs do close in the Spring and Fall for maintenance. Contact the Front Desk for exact dates.
Health Club
The Health Club is open daily 6am-10pm. The fitness center is available for registered guests and homeowners of The Steamboat Grand only. You must be at least 16 years old to utilize the Health Club.
Alcohol Policy
Due to Colorado State Law regarding Liquor Licenses outside alcohol is not permitted in or around the pool, hot tubs, fitness center, owner’s lounge, restaurants, backyard, or conference space. Alcohol must be purchased from The Cabin, The Market, Poolside Bistro, or a Conference Banquet Bar.
Rollaway
Rollaway charge is $15 per night. Limit one per room. Rollaways are placed in rooms at turn-down service, between 4:00pm and 6:00pm. Please contact the front desk if you would like to have a rollaway placed in your room earlier in the day.
Cribs
Cribs and Pack n’ Plays are available on a first come, first serve basis. To put in a request for a crib please contact the Front Desk.
Complimentary Laundry
Credit card-operated washing machines and dryers are located on the north end of the second level and are available to all guests.
Lost and Found
CLICK HERE to report a lost item.
Winter Booking Policy
Thanksgiving – Mid April
Trip Protection by Spot Insurance
Cover up to 100% of your eligible, non-refundable trip costs if you need to cancel or end your trip early due to things like family emergencies, sickness, travel delays and more. Purchase Spot at checkout when booking your trip.See more details and important disclaimers.
Winter Lodging Payment Plan
Reservations including lodging: 10% of lodging cost, plus full payment for air,Spot insurance, and processing fee is due at the time of booking. Full and final payment is due 30 days prior to arrival (or 45 days prior to arrival for holiday reservations).
All other reservations (without lodging): payment for air,Spot insurance and process fee is due at the time of booking; 10% of the reservation total is at time of booking, final payment is due 30 days prior to arrival (45 days for holiday reservations).
*Once paid in full, Vacation Protection Plan premiums are non-refundable. Reservations are guaranteed and non-refundable once paid in full. Policies vary by season and are subject to change.
*Payment for air,Spot insurance and processing fee is due at time of booking and non-refundable.
Winter Cancellation Policy
Reservations cancelled more than 30 days prior to arrival (45 days prior to arrival for holiday reservations) forfeit initial 10% lodging deposit, airfare,Spot insurance, and processing fee. Reservations cancelled within 30 days prior to arrival (45 days prior to arrival for holiday reservations) are nonrefundable.
Processing fee, air, andSpot insurance are paid in full at time of booking and therefore nonrefundable. Once your reservation is paid in full it is nonrefundable.
Summer Booking Policy
Trip Protection by Spot Insurance
Cover up to 100% of your eligible, non-refundable trip costs if you need to cancel or end your trip early due to things like family emergencies, sickness, travel delays and more. Purchase Spot at checkout when booking your trip.See more details and important disclaimers.
Summer Lodging & Package Policy
2-bedroom condo or smaller:
Deposit Policy: A 1 night deposit is due at time of booking with final payment due 7 days prior to arrival.
Cancellation Policy: Airfare,Spot insurance, and processing fee are nonrefundable. Lodging Airfare,Spot insurance, and processing fee are nonrefundable. Lodging reservations cancelled more than 48 hours prior to arrival are refundable less $25 cancellation fee, airfare,Spot insurance, and processing fee (the 1 night deposit is refundable less the cancellation fee.) Reservations cancelled within 48 hours of arrival are nonrefundable.
3-bedroom condo, 4-bedroom condo or penthouse:
Deposit Policy: A 1 night deposit is due at time of booking with final payment due 14 days prior to arrival.
Cancellation Policy: Airfare,Spot insurance, and processing fee are nonrefundable. Lodging Airfare,Spot insurance, and processing fee are nonrefundable. Lodging reservations cancelled more than 14 days prior to arrival are refundable less $25 cancellation fee, airfare,Spot insurance, and processing fee (the 1 night deposit is refundable less the cancellation fee.) Reservations cancelled within 14 days of arrival are nonrefundable.
*’Summer’ is any time outside of the Steamboat Resort winter ski season, typically mid-April to mid-November.
General Lodging and Package Policy
One free allowable change per reservation is permitted. If multiple units are included on a reservation, canceling one or more of those units is not an allowable change and is subject to cancellation penalties.After one free allowable change, you will be assessed a $25.00 per change fee. All changes are subject to availability, our cancellation policies, and may affect package price and promotional offers.
Airline tickets are nonrefundable and nontransferable. Once the ticket is purchased, the name cannot be changed. Passenger is responsible for all change fees and/or fare increases associated with reservation changes. Pre-assigned seating is not guaranteed. We recommend passengers reconfirm their reservation directly with the airline 24 hours prior to travel. Additional restrictions may apply.



